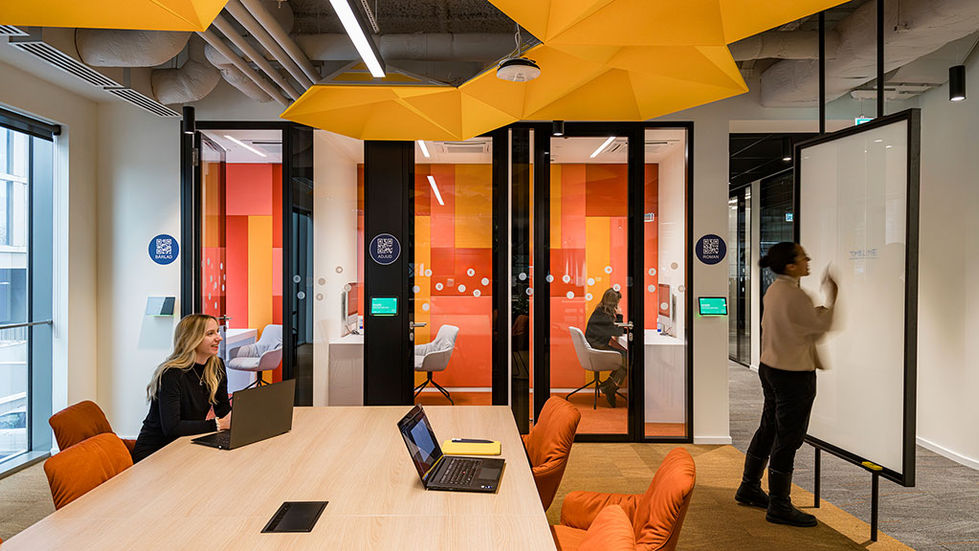Create Your First Project
Start adding your projects to your portfolio. Click on "Manage Projects" to get started
St Johns Terminal
New York, NY
New York, NY
1,000,000 SQ FT
1,000,000 SQ FT
Designer
Designer
Gensler's design of St. John’s Terminal redefines workplace design by integrating flexibility, innovation, and sustainability into a vibrant and adaptable environment. The project features alternative work areas surrounded by expansive landscaped terraces and a variety of amenity spaces, including a rooftop garden, grand stair, indoor and outdoor event spaces, a library, a theater, and multiple micro kitchens and cafes.
Each workplace floor incorporates two alternative work areas situated on the north and south sides of the building, designed with contrasting concepts such as “light and shadow” or “simple and complex.” These areas converge at a central hub, fostering balance and interaction among employees.
With over 1,100 meeting rooms, the workplace offers a diverse range of spaces that prioritize variety, flexibility, and sustainability. A zero-waste prefab demountable system was developed to allow meeting rooms to be reconfigured and combined without the need for electricians. This innovative system enables changes to occur over a weekend, providing unmatched adaptability and reducing material waste.
The integration of contrasting thematic elements, whimsical design features, and sustainability creates a workspace that is both engaging and future-proof.



























